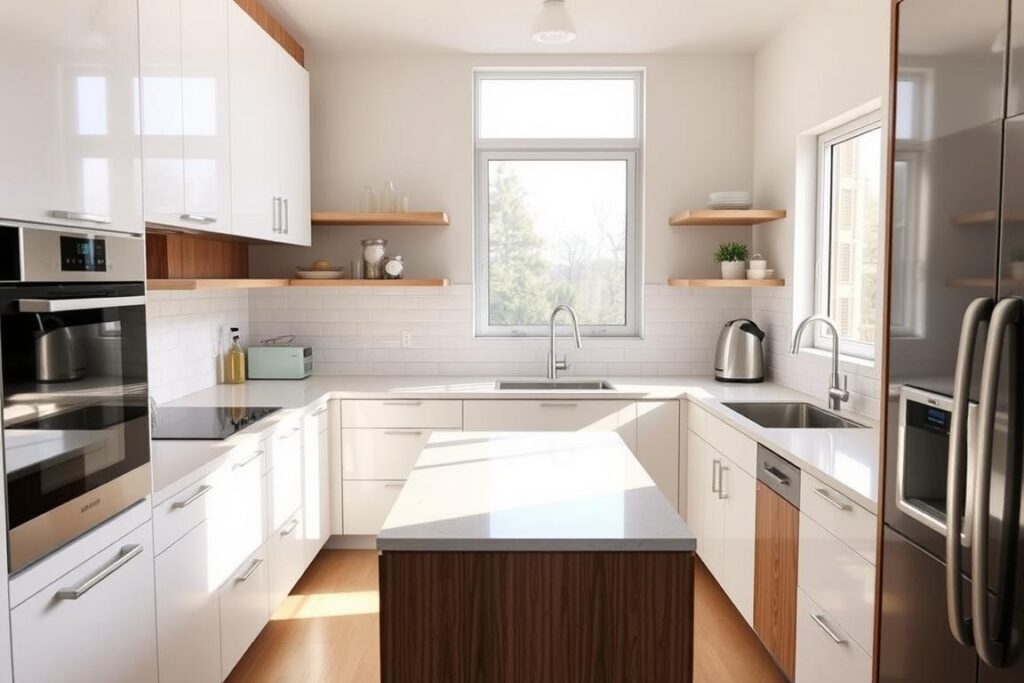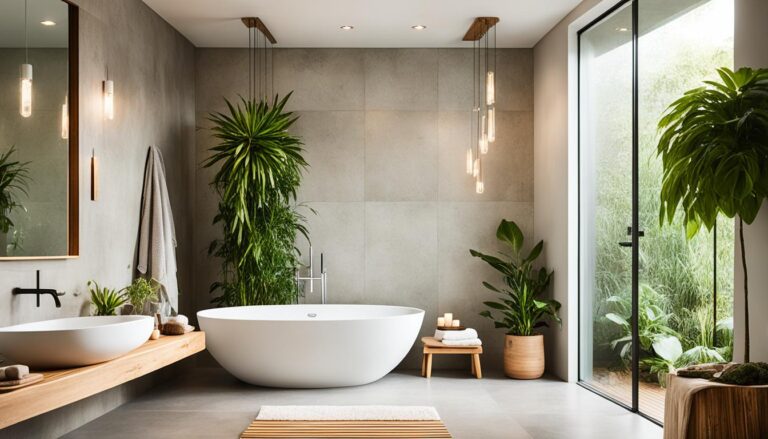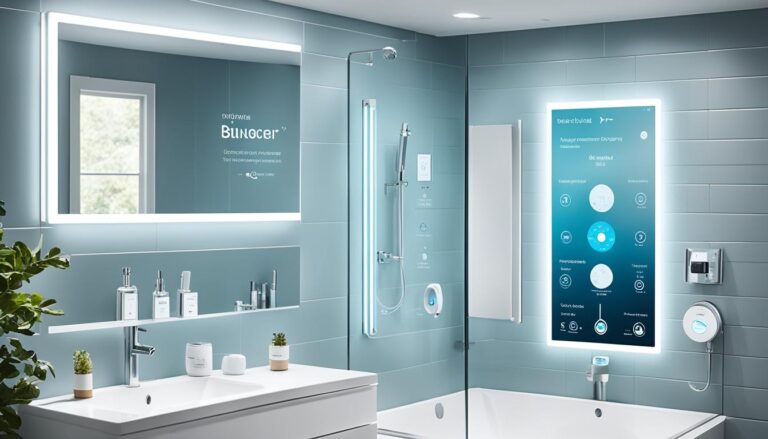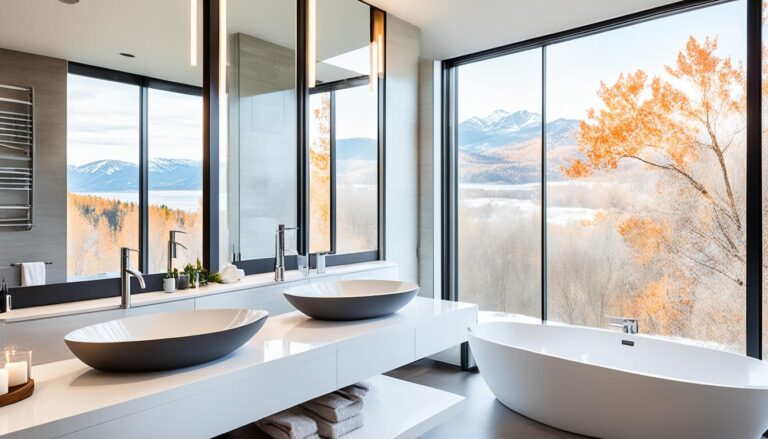We know that space is key in modern homes. Our team is here to help you make the most of your kitchen. We focus on layouts, storage, and the right appliances to make your kitchen both functional and beautiful.
We aim to guide you through compact kitchen design. This includes smart storage like pull-out pantries and adjustable shelves. These can boost your storage by about 30%.
Using compact appliances can also save 20% of your kitchen space. This means more room for storage or cool features.
Key Takeaways
- Compact kitchen design maximizes space through clever layouts and efficient storage.
- Effective storage solutions can increase kitchen storage capacity by approximately 30%.
- Incorporating compact appliances can save around 20% of total kitchen space.
- Neutral color palettes can lead to a perception of increased space and enhance natural light reflection.
- Compact kitchen design is perfect for space-saving kitchen ideas, ideal for apartments, studios, or small kitchen spaces.
- Our expert team can help you design and build your dream compact kitchen with a unique design process and commitment to lifetime support.
Understanding the Fundamentals of Compact Kitchen Design
Designing a compact kitchen is all about making it functional and efficient. A well-thought-out small kitchen layout can greatly improve its use. We focus on the work triangle concept, placing the sink, stove, and fridge in a triangle for better flow.
Storing things efficiently is key in small kitchens. We use vertical wall space for storage to clear counters. Important design tips for compact kitchens include:
- Optimizing the work triangle to improve workflow and accessibility
- Utilizing vertical wall space with storage to free up counter surfaces
- Incorporating built-in appliances to save countertop space
- Using contrasting colors for cabinets to create the illusion of added space
By following these tips, we can make a compact kitchen both useful and nice-looking. The right design can turn a small kitchen into a space that’s both efficient and fun to use.
Assessing Your Kitchen Space and Needs
Understanding your kitchen’s layout is key for tiny kitchen organization. Take precise measurements and note any quirks. Think about how you use the space now. This helps you find ways to improve and make your kitchen work better.
A good kitchen balances storage, counter space, and small appliances. The National Kitchen & Bath Association (NKBA) says small kitchens need 1400 inches of shelf and drawer space. Medium and large kitchens need 1700 and 2000 inches, respectively.
When checking your kitchen, think about:
* How many people live with you and how you use the kitchen
* What kinds of meals you cook and how often
* If you need more storage or counter space
* The importance of small appliances and organization
Assessing your kitchen helps you create a space that works for you. Next, we’ll look at smart layouts and storage ideas to maximize your kitchen.
Smart Layout Strategies for Small Kitchens
Renovating a small kitchen can be tough, but smart ideas can make it work. Clever space solutions can turn a small kitchen into a functional spot. Think about different layouts to make the most of your space.
A good layout is key in a small kitchen. It makes the space work better. Here are some layout ideas to consider:
- Galley layout: Perfect for narrow kitchens, it saves space and makes room for work.
- L-shaped layout: Creates a work triangle between the fridge, stove, and sink, making it efficient.
- U-shaped layout: Offers lots of storage and counter space, ideal for small kitchens.
Using these layouts in your renovation can make your kitchen both useful and nice-looking. Think about what you need and want. If unsure, get advice from a pro.
Innovative Storage Solutions That Transform Your Space
Looking for efficient kitchen storage means thinking differently. The kitchen storage and organization market is growing fast. It’s set to reach $182.08 billion by 2030. Homeowners want to make their kitchens better.
A minimalist kitchen design is all about smart storage. It uses every inch of space well.
Some cool storage ideas include:
- Vertical storage like shelves up to the ceiling or stackable containers
- Hidden spots like pull-out drawers or secret places
- Things that do more than one job, like a kitchen island with storage or a pot rack with utensils
These ideas help make a minimalist kitchen design that looks good and works well. With some creativity, you can make your kitchen more efficient.
Investing in smart storage makes your kitchen both useful and lovely. The right solutions can turn your kitchen into a perfect spot for cooking, entertaining, and chilling out.
Choosing the Right Appliances for Your Compact Kitchen
Choosing the right appliances is key for a great small kitchen makeover. There are many compact kitchen appliances to pick from. These appliances save space but still work well.
For example, 15-inch electric cooktops with 2 radiant elements are great. They offer needed performance without taking up too much room.
Some important things to think about for compact kitchen appliances include:
- Space-saving designs, such as wall ovens and under-counter ice makers
- Energy-efficient options, such as ENERGY STAR rated appliances
- Compact washers and dryers that can be stacked, saving valuable floor space
When picking compact kitchen appliances, think about what your kitchen needs. A skinny refrigerator can give you more counter space. A counter-depth refrigerator saves space and has more room inside.
Compact dishwashers and ovens also help use space better. They fit well on counters.
By choosing the right compact kitchen appliances, you can make a space that works well. Think about size, safety, and energy use. With the right appliances, your small kitchen makeover will be a success. You’ll have a beautiful and useful space.
Color Schemes and Materials That Create Illusion of Space
Choosing the right colors and materials is key for space-saving kitchen ideas. Light colors like cool whites, earth tones, and pastels help make a kitchen look bigger. Using just two or three colors keeps things simple and uncluttered.
Popular colors for small kitchens include white, yellow, and mint green. White walls and ceilings can make a kitchen feel larger by reflecting light. Mixing different whites can also make a space look bigger. Adding warm wood tones can bring coziness to a mostly white kitchen.
Reflective surfaces also help make a kitchen feel bigger. Mirrors can bounce light around, making the space feel brighter. Using high-gloss finishes on cabinets and countertops adds depth and interest.
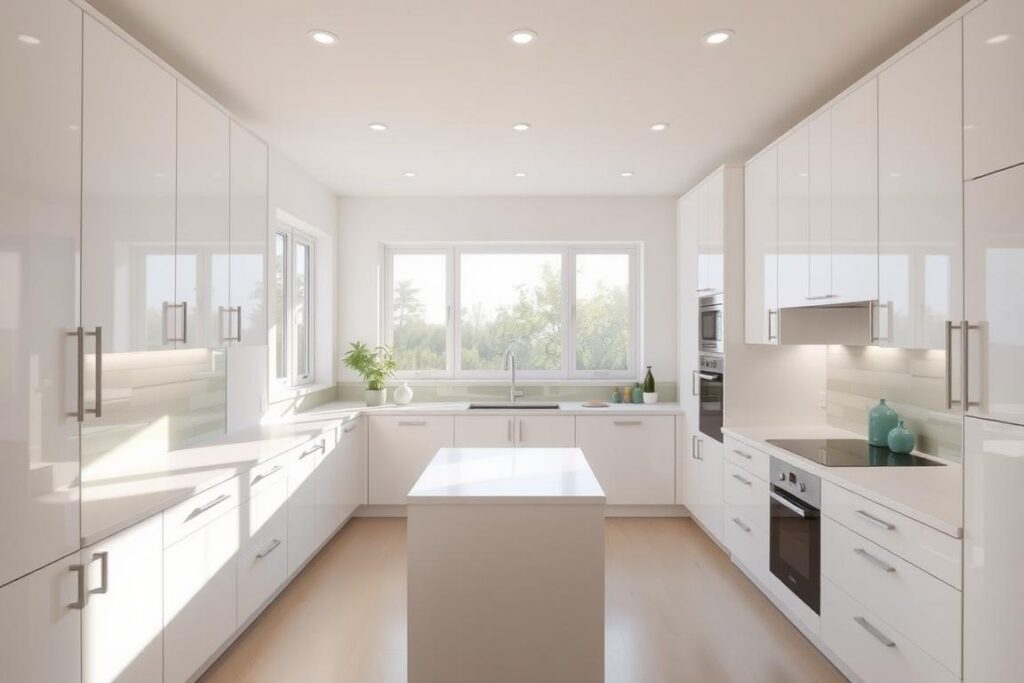
By using these tiny kitchen organization tips, you can make your kitchen feel bigger and more useful. Whether you’re updating your kitchen or building a new one, we can help. We’ll make sure your kitchen is both beautiful and functional.
Space-Saving Fixtures and Hardware Selection
Compact kitchen design needs clever space solutions. The right fixtures and hardware can change a kitchen’s look and function. Space-saving items like fold-down and pull-out solutions help use space better.
Some popular space-saving fixtures include:
- Fold-down tables and shelves
- Pull-out pantries and cabinets
- Compact lighting options, such as LED strips or under-cabinet lighting
Choosing smart hardware also improves a kitchen’s look. For example, light-colored cabinets and countertops make a space feel bigger. These choices help create a functional and beautiful kitchen.
For design tips, consider using reflective surfaces. A shiny black tile backsplash can make a space look bigger and brighter. These elements make a compact kitchen both useful and lovely.
Workflow Optimization in Small Kitchen Spaces
A well-organized kitchen is key for efficient cooking. In small kitchens, workflow optimization is vital. It helps keep things tidy and boosts productivity.
Homeowners can make their kitchens better with smart storage and layouts. This makes cooking more enjoyable.
Some important tips for better workflow include:
- Use vertical storage to save space
- Plan your kitchen layout for better flow
- Get drawer organizers and cabinet dividers for storage
These tips help make small kitchens more efficient. With the right efficient kitchen storage and layout, cooking becomes easier and more fun.
Some interesting facts are:
- Vertical storage can increase kitchen space by up to 50%
- Ceiling-height cabinets can save up to 30% of space
- Proper appliance placement can improve workflow by up to 20%
| Storage Solution | Space Savings |
|---|---|
| Vertical Storage | Up to 50% |
| Ceiling-Height Cabinets | Up to 30% |
| Appliance Integration | Up to 20% |
Budget-Friendly Compact Kitchen Design Ideas
Creating a compact kitchen that looks good and works well can be tough, but it’s doable on a tight budget. With a little creativity, you can make your kitchen both beautiful and efficient without spending a lot. Ideas like compact kitchen design and space-saving solutions help you use your kitchen space wisely.
For a budget-friendly kitchen, think about using affordable materials like laminate countertops and refinished cabinets. DIY solutions like floating shelves and hanging pots and pans are also great. Plus, using space-saving layouts like a galley kitchen or a kitchen island with storage can make your space feel bigger.
Here are some budget-friendly ideas for your compact kitchen:
- Use peel-and-stick backsplash tiles to add character and color to your kitchen
- Incorporate open shelving to free up cabinet space and create a sense of openness
- Utilize corner shelving to maximize storage and keep countertops clutter-free
- Consider using a portable stove to enhance kitchen flexibility and save space
By using these budget-friendly ideas, you can make your kitchen both functional and beautiful. It will meet your needs and stay within your budget.
| Design Idea | Cost | Space Savings |
|---|---|---|
| Peel-and-stick backsplash tiles | $50-$100 | None |
| Open shelving | $100-$300 | Significant |
| Corner shelving | $50-$100 | Moderate |
| Portable stove | $100-$300 | Significant |
Maintenance Tips for Organized Compact Kitchens
Keeping a compact kitchen tidy can be tough. But, with smart strategies, you can manage it. A well-thought-out minimalist kitchen design is crucial for a clean and useful space. A few simple habits can prevent chaos.
Regular decluttering is vital for your kitchen’s look and function. It means getting rid of things you don’t need or use. Then, organize what’s left so you can find it easily.
Here are some tips to keep your compact kitchen in order:
- Use acrylic organizers to make the most of drawer space. They help keep your utensils and kitchen items tidy.
- Have a purge strategy to remove items you don’t need or use.
- Use lazy Susans to make it easier to reach items in cabinets. This is great for kitchens that are not very deep.
- Put things you use often on the countertop. It makes them easy to get to and improves your workflow.
By following these tips, you can keep your compact kitchen clean and useful. Remember, a well-organized tiny kitchen and minimalist design are essential for a stress-free cooking experience.
At our company, we focus on making customers happy and providing quality. We think a tidy kitchen is key to a happy and healthy home. By using these maintenance tips, you can have a more efficient and enjoyable time cooking in your compact kitchen.
Future-Proofing Your Compact Kitchen Design
When renovating a small kitchen, think about the future. A good compact kitchen should grow with your needs. It’s key to add smart space solutions to keep it useful and stylish over time. Design experts say using flexible parts like multi-use islands and adjustable shelves is vital.
Some important things to think about for a future-proof kitchen include:
- Choosing durable materials like solid wood and stone for worktops
- Adding energy-saving appliances and smart tech to cut costs and boost use
- Designing for comfort with features like pull-out shelves and easy cabinets
By using these smart ideas, you can make a kitchen that’s both useful and can change with you. As kitchen design keeps evolving, making your kitchen future-proof is essential.
Conclusion: Making Your Compact Kitchen Work for You
We’ve looked into compact kitchen design and found many ways to make small spaces work. We’ve learned about space-saving kitchen ideas and how to make your kitchen both useful and pretty.
Homeowners can turn small kitchens into great places to cook. You can choose from many layouts like galley, L-shape, or U-shape. The right design makes all the difference.
A good compact kitchen uses every inch well. Choose smart storage, the right appliances, and colors to make it look bigger. With creativity and focus on your needs, your kitchen can be stylish and efficient.
FAQ
What are the key principles of compact kitchen design?
Key principles include making the most of space, using the work triangle, and mixing function with beauty.
How can I assess my kitchen space and needs?
First, measure your kitchen well. Then, think about how you move around in it.
What are the smart layout strategies for small kitchens?
Smart layouts for small kitchens are galley, L-shaped, and U-shaped. Each has its own good and bad points.
What are some innovative storage solutions for a compact kitchen?
For small kitchens, use vertical storage and hidden spots. Also, find multi-functional storage to save space and keep things tidy.
How do I choose the right appliances for a compact kitchen?
Pick appliances that are small, efficient, and work well. This helps use your space wisely.
What color schemes and materials can create an illusion of space in a compact kitchen?
Light colors and reflective surfaces can make a small kitchen seem bigger.
What are some space-saving fixtures and hardware options for a compact kitchen?
Use fold-down and pull-out solutions. Also, choose space-saving lights to improve both looks and function.
How can I optimize workflow in a small kitchen space?
Understand the work triangle and use smart storage. This boosts your kitchen’s efficiency.
What are some budget-friendly compact kitchen design ideas?
For a cheap kitchen, try DIY solutions and storage hacks. They make your kitchen both useful and nice to look at.
How can I keep my compact kitchen organized and clutter-free?
Keep your kitchen tidy by decluttering, cleaning, and organizing regularly. This keeps it both useful and pretty.
How can I future-proof my compact kitchen design?
Make your kitchen adaptable and sustainable. This keeps it useful and stylish for years to come.
Source Links
- https://kinsman.com.au/news/small-kitchen-design-ideas-maximise-your-space-kinsman-kitchens/
- https://www.ampquartz.com/small-kitchen-design-ideas-to-maximize-space/
- https://redhousecustombuilding.com/kitchen-design-101-part-1-kitchen-layout-design/
- https://www.cambriausa.com/cambria-style/blog/fundamentals-of-design
- https://www.bosch-home.com/us/experience-bosch/small-kitchen-ideas
- https://www.cliqstudios.com/kitchen-storage-needs/?srsltid=AfmBOoogjGb8UG3uJpnj_RQ7sSBkm1AjDFLOylAThd9jq36s4wnttsCk
- https://www.teakwoodbuilders.com/wp-content/uploads/2015/04/teakwood-kitchen-questionnaire.pdf
- https://hailekitchen.com/designing-the-ultimate-kitchen-for-a-home-chef/
- https://www.fitzgeraldkitchens.com/designing-small-kitchen/
- https://www.kitchendistributors.com/innovative-small-kitchen-designs
- https://www.homesandgardens.com/spaces/decorating/small-kitchen-layout-ideas-224106
- https://sinclaircabinets.com/smart-kitchen-storage-ideas-transform-small-spaces/
- https://www.thespruce.com/small-kitchen-storage-ideas-that-work-5199336
- https://www.kitchenaid.ca/en_ca/blog/s/compact-appliances-for-designing-small-kitchens.html
- https://www.build.com/compact-appliances-guide/a23042
- https://www.bhg.com/kitchen/small/best-colors-for-small-kitchens-281474979610970/
- https://www.lxhausys.com/us/blog/30-small-open-kitchen-design-ideas-to-utilize-space-maximize/
- https://hanaagic.com/modern-small-kitchen-ideas/
- https://www.housebeautiful.com/room-decorating/kitchens/g394/small-kitchens/
- https://www.architecturaldigest.com/story/small-kitchen-design-ideas
- https://cincykitchens.com/helpful-articles/how-to-optimize-your-small-kitchen-space-design-tips-and-tricks/
- https://www.baruchi-kitchens.com/space-optimization-engineering-compact-kitchen-solutions/
- https://www.lxhausys.com/us/blog/27-small-kitchen-design-ideas-on-a-low-budget/
- https://www.thespruce.com/small-kitchen-ideas-on-a-budget-8637998
- https://justagirlandherblog.com/how-to-organize-a-small-kitchen/
- https://www.thespruce.com/how-to-organize-a-small-kitchen-7255698
- https://kitchen-experts.co.uk/blog/future-proof-kitchen-design/
- https://www.arcandarlo.com.au/blog/essential-kitchen-tips
- https://www.dreamcatcher-remodeling.com/kitchen-remodeling/creating-the-perfect-small-kitchen-layout/
- https://www.ilove-kitchens.com/blog/small-kitchen-designs-innovative-ideas-for-compact-kitchens/
- https://fancyhouse-design.com/blog/small-kitchen-design-guide-transforming-compact-spaces-in-suburban-american-homes/

